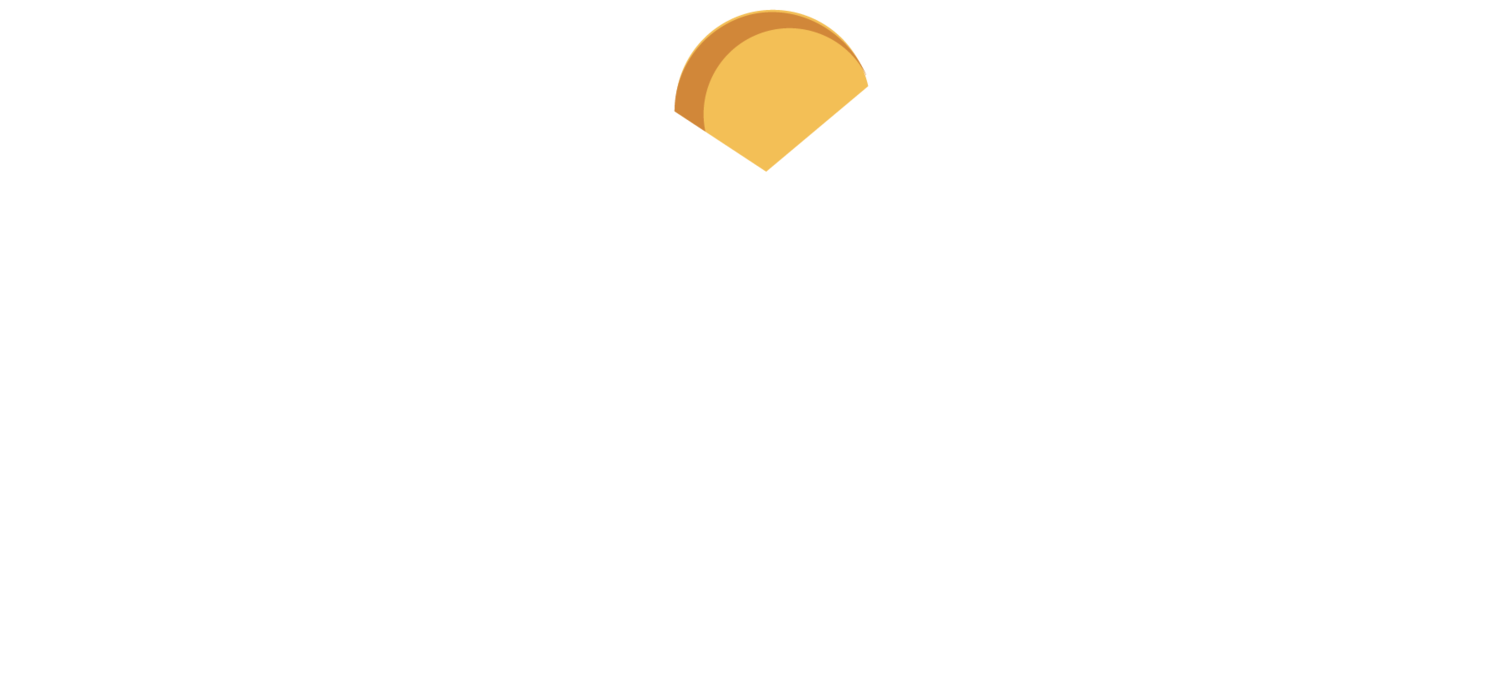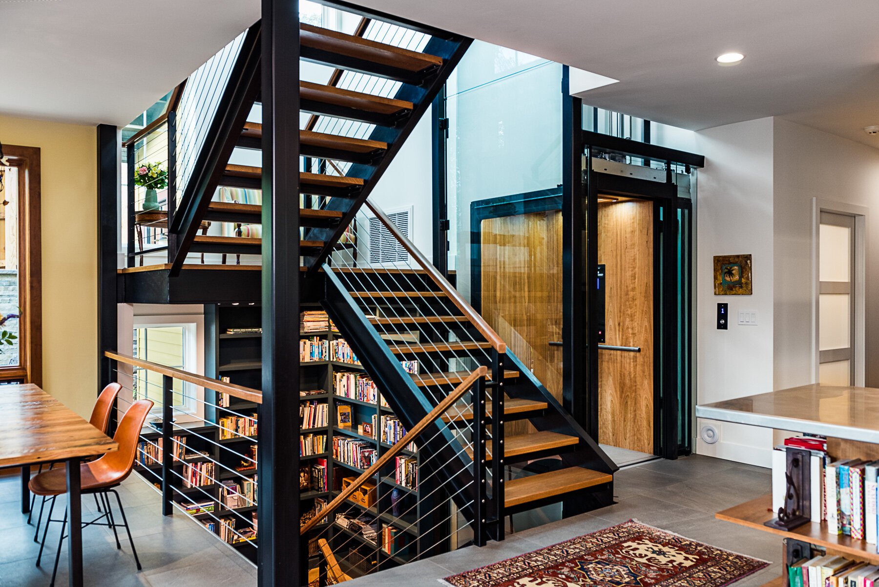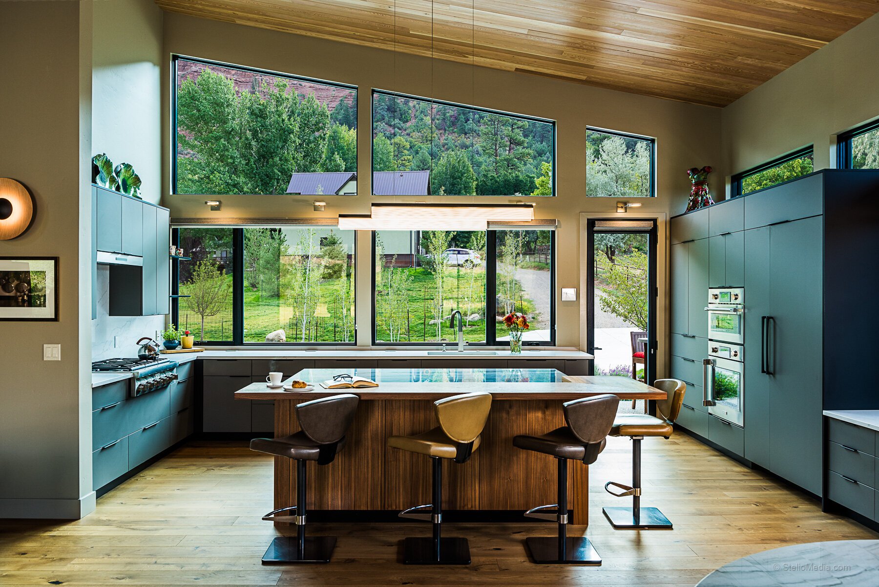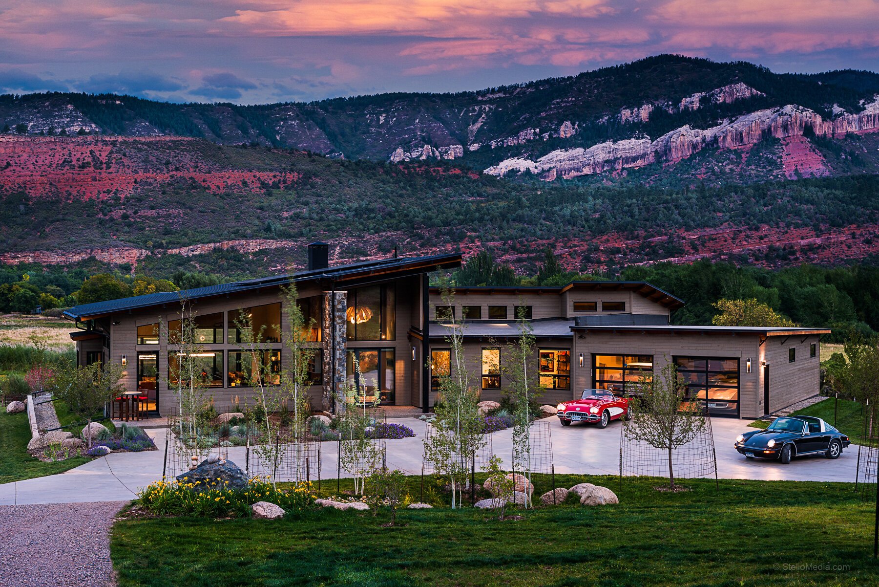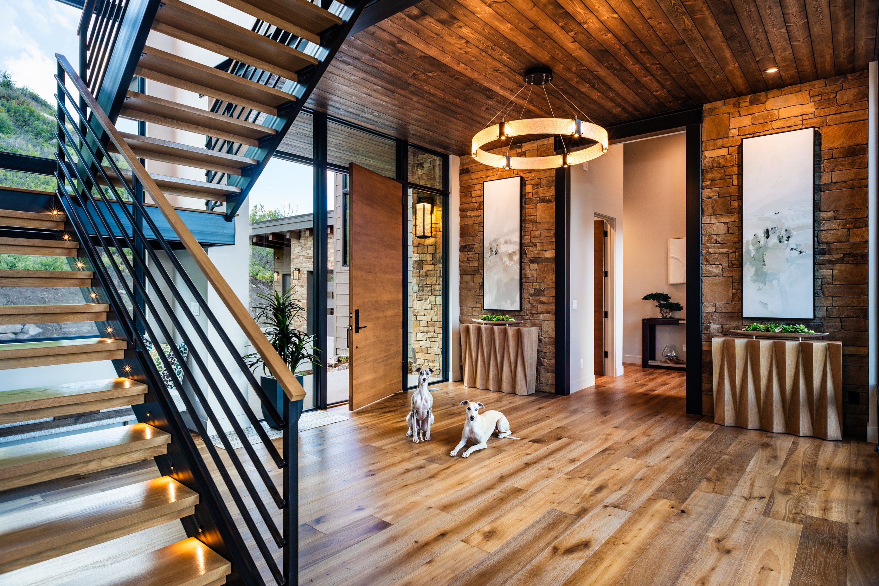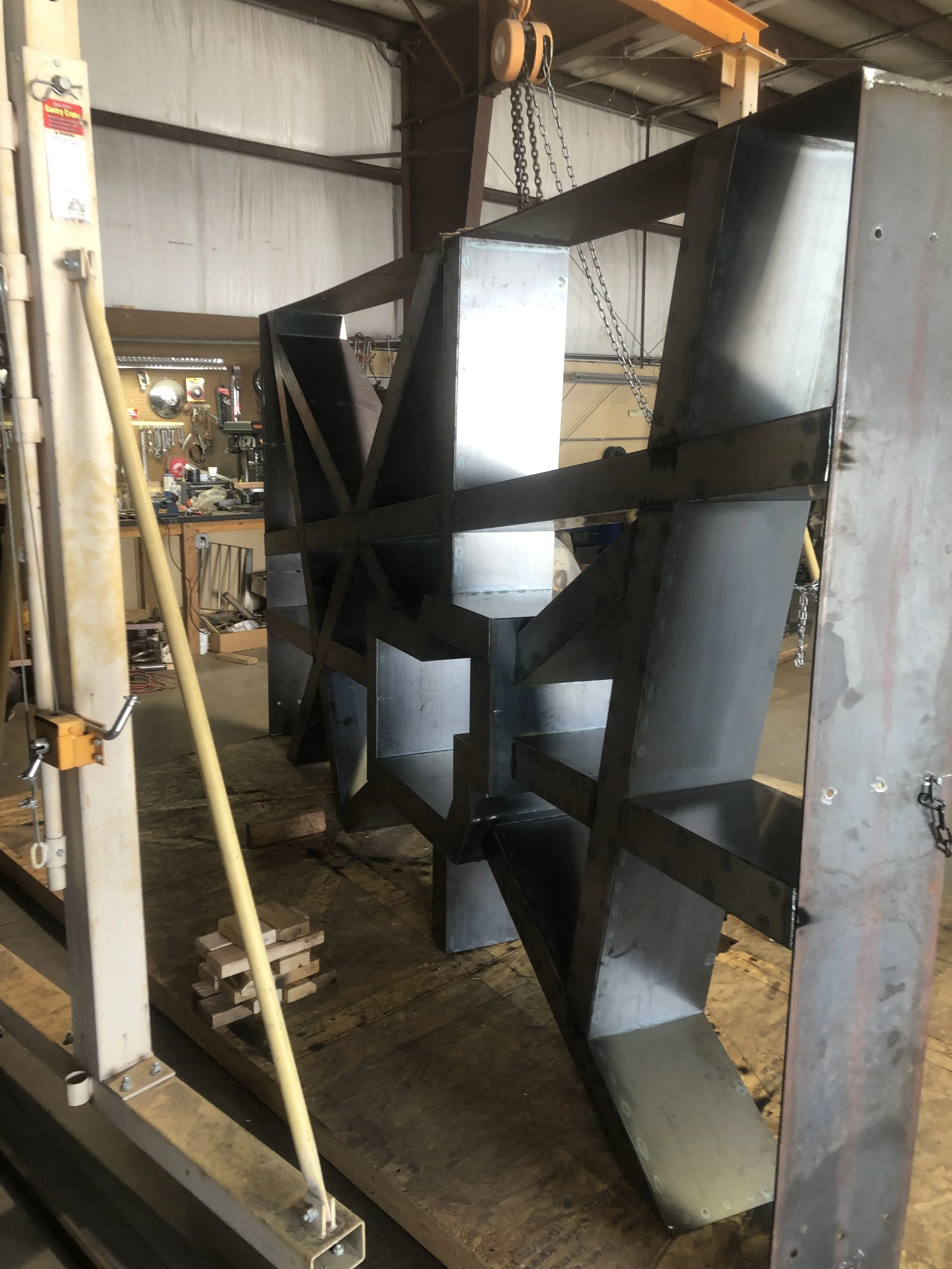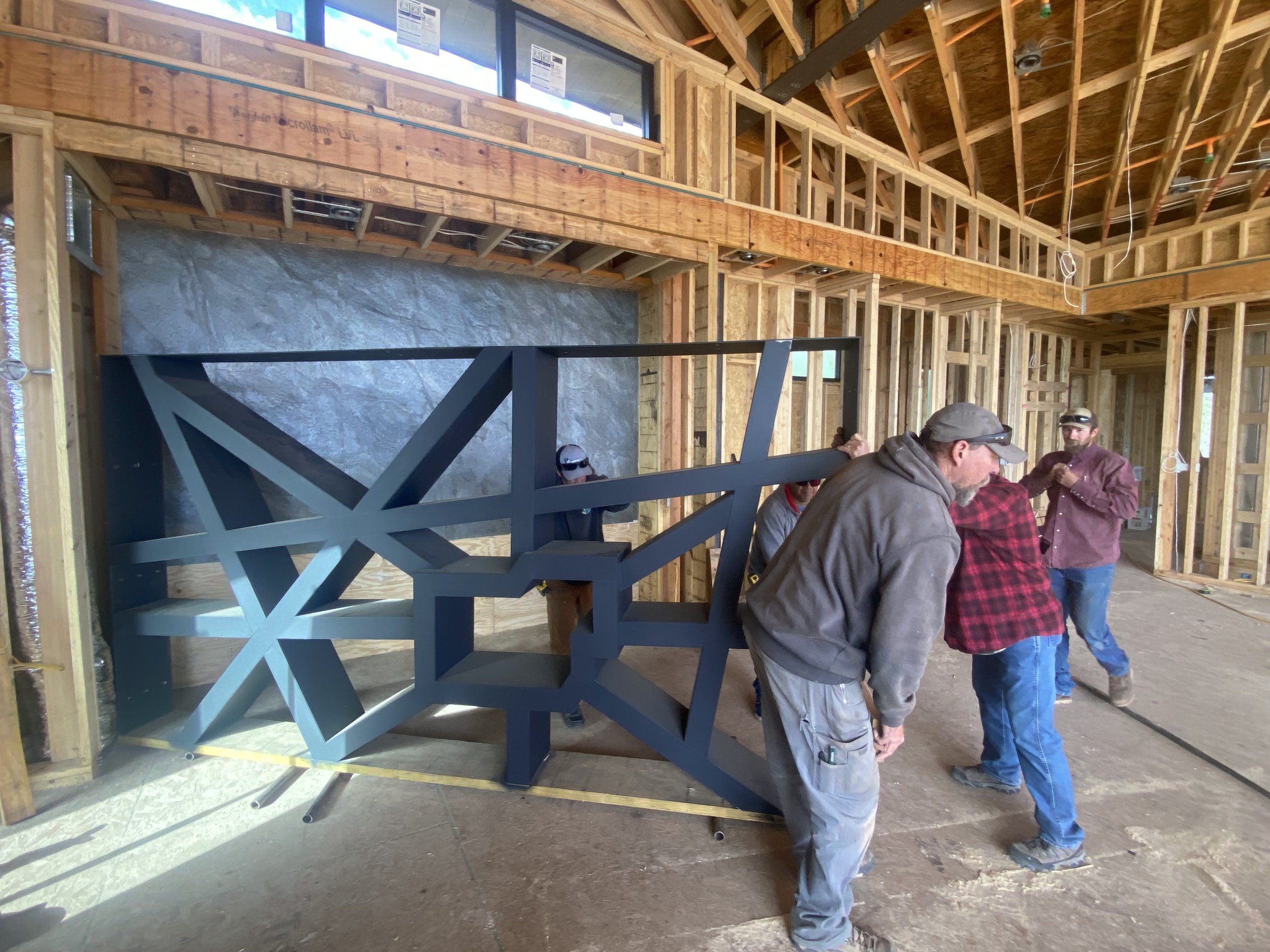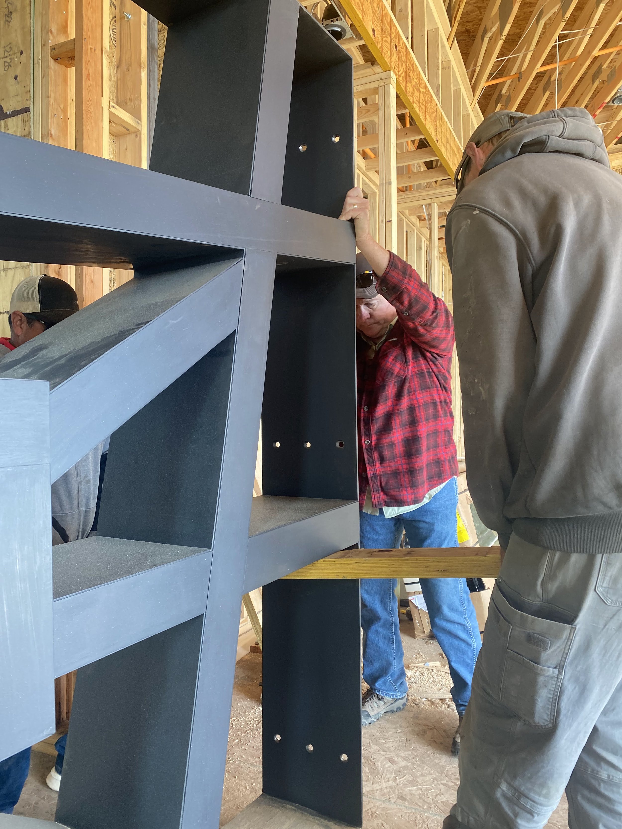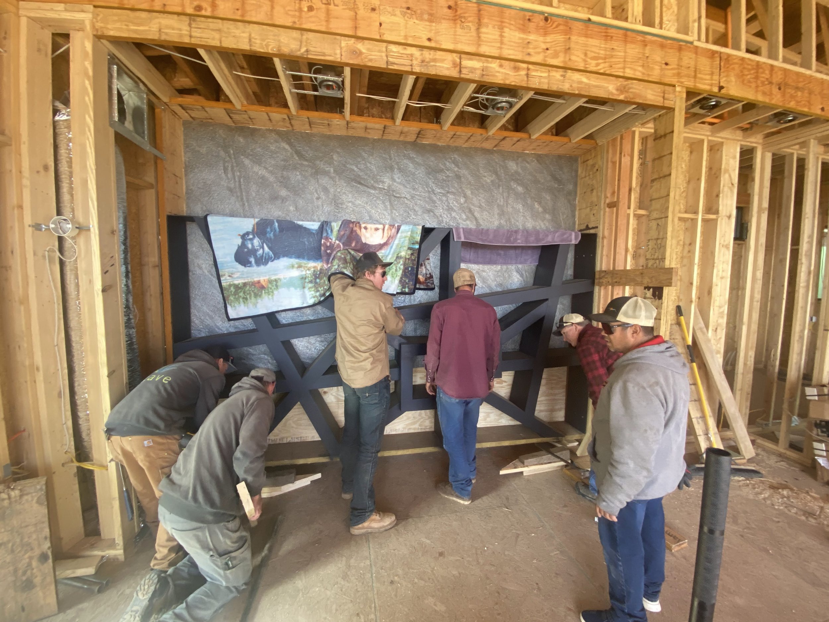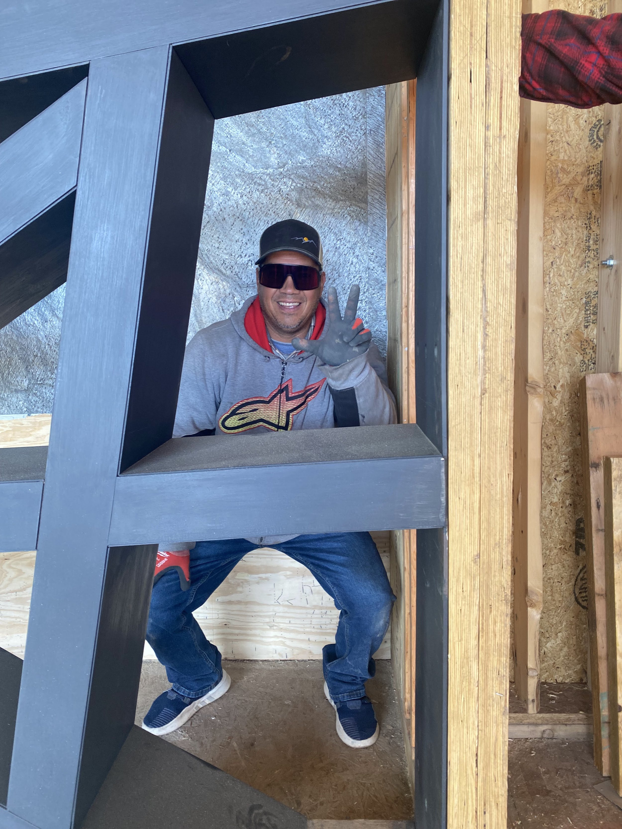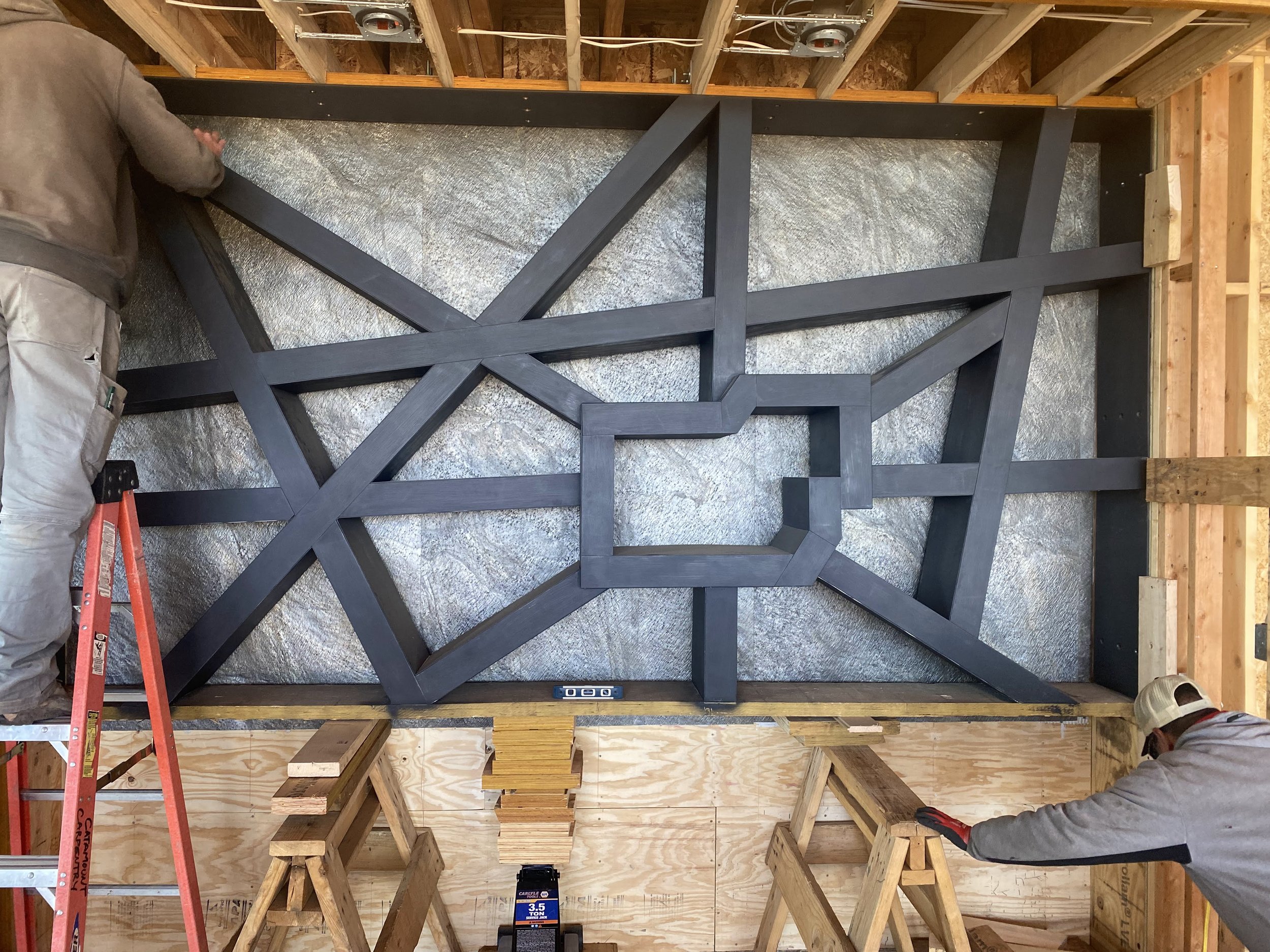Are you considering building your dream home with Elevation Custom Builders? As you embark on this exciting journey, one crucial aspect to consider is financing. While many options are available for securing funds for your custom home project, partnering with a local lender offers a myriad of benefits that can streamline the process and enhance your overall experience. In this blog, we'll explore the advantages of choosing a local lender for financing your custom home construction.
1. Deep Understanding of the Local Market
One of the primary benefits of working with a local lender is their intimate knowledge and understanding of the market in which you're building. Local lenders have a pulse on the community and understand the nuances of the real estate landscape, including property values, zoning regulations, and market trends. This insight enables them to offer tailored financial solutions that align with your specific needs and goals.
2. On-Site Inspections and Timely Approvals
Another advantage of partnering with a local lender is their ability to conduct on-site inspections to approve funding and keep the construction process moving smoothly. With a local presence, lenders can quickly assess the progress of your project and release funds in a timely manner, ensuring that construction stays on schedule. This streamlined approach minimizes delays and allows for efficient progress, ultimately bringing you closer to your dream home.
3. Trusted Relationships and Enhanced Confidence
Over the years, Elevation Custom Builders has built strong, trusted relationships with local lenders. These partnerships not only benefit our company but also bolster the confidence of the bank in our ability to deliver exceptional results. When lenders have confidence in our expertise and track record, they are more inclined to provide favorable financing terms and expedited approvals, further enhancing your custom home building experience.
4. Personalized Face-to-Face Interactions
In today's digital age, face-to-face interactions have become increasingly rare. However, when it comes to something as significant as financing your custom home, the value of personal connections cannot be overstated. Local lenders offer the opportunity for in-person meetings, allowing you to discuss your financial goals, address any concerns, and receive personalized guidance tailored to your unique situation. This level of communication fosters trust and transparency, paving the way for a seamless financing process.
5. Expertise in Bank Procedures and Draw Requests
Navigating the intricacies of bank procedures and draw requests can be daunting, especially for first-time custom home builders. Fortunately, Elevation Custom Builders has extensive experience working with local lenders and understands the process inside and out. From submitting draw requests to obtaining approvals, we handle every step with precision and efficiency, ensuring that funding remains smooth and transparent throughout the construction process.
6. Budget Management and Cost Control
One of the most significant advantages of partnering with a local lender is our collective ability to manage your budget effectively and control costs. By working closely with both you and the lender, we ensure that your budget stays on track and that any additional expenses are accounted for upfront. This proactive approach eliminates surprises at the end of construction and ensures that your custom home is completed within your financial parameters.
7. Trusted Referrals for Lenders
If you're unsure where to start when it comes to selecting a local lender, Elevation Custom Builders is here to help. We have established relationships with reputable lenders in the area and are happy to provide referrals based on your specific needs and preferences. These trusted partnerships ensure that you receive the best possible financing options tailored to your individual circumstances.
Partnering with a local lender offers a multitude of benefits that can streamline the financing process and enhance your custom home building experience. From their deep understanding of the local market to their ability to conduct on-site inspections and provide timely approvals, local lenders play a pivotal role in bringing your dream home to life. So, why wait? Take the first step towards realizing your vision and explore the advantages of local financing today.
